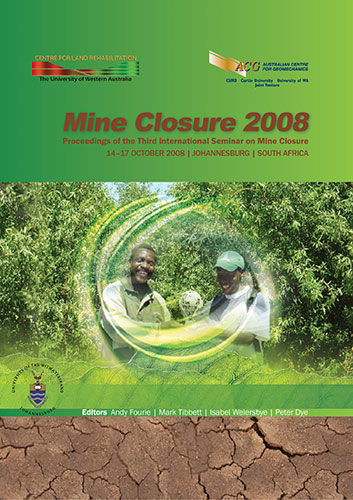Mine Infrastructure Planning and Design for Closure — Integrating Sustainable Post-Closure Land-Use from the Outset into the Design of Mine Infrastructure

|
Authors: Rademeyer, B; Le Roux, T Paper is not available for download Contact Us |
DOI https://doi.org/10.36487/ACG_repo/852_24
Cite As:
Rademeyer, B & Le Roux, T 2008, 'Mine Infrastructure Planning and Design for Closure — Integrating Sustainable Post-Closure Land-Use from the Outset into the Design of Mine Infrastructure', in AB Fourie, M Tibbett, I Weiersbye & P Dye (eds), Mine Closure 2008: Proceedings of the Third International Seminar on Mine Closure, Australian Centre for Geomechanics, Perth, pp. 255-267, https://doi.org/10.36487/ACG_repo/852_24
Abstract:
When warehouse-like facilities such as offices, workshops, change- and lamp rooms are planned only to be functional, they can quite easily result in structures that are architecturally mundane and uninspiring, and visually intrusive. Ugly structures have a negative aesthetic impact and can limit other land uses within the zone of visual influence. Mining structures are, more often than not, erected for immediate purposes, with little or no consideration for aesthetic value or use, post-closure. Apart from the negative visual impact, other problems arise once mines are decommissioned and the infrastructure is dismantled and removed. What remains are disturbed surfaces and structures which, upon abandonment, go to ruin. A fresh, innovative planning model is needed whereby the injection of capital into infrastructure development for mining activities can be seen as a catalyst for the introduction of values, spaces and places for people that are not without meaning or aesthetic value after mine closure. This paper investigates mining as a temporary intervention, focusing on more sustainable and contextually apt end land-uses after mine closure. In this regard, a need exists for a design model that stipulates guidelines for sustainable mine planning with solutions to local social, environmental and infrastructural problems. A new approach is required to counteract the negative and exploitative impacts of mining on a social and biophysical level. We describe the application of integrated planning and design principles to a proposed platinum mining operation, the result of which is a hypothetical mine layout and architectural design for a real project formerly known as the Kruidfontein project, North West Province, South Africa. The project area is located on the northern periphery of the Pilanesberg National Park, stretching over several farms and approximately ten thousand hectares. Although the proposed Kruidfontein project has sufficient economic platinum ore reserves to support mining activities for several decades, and has the potential to earn significant foreign exchange, employ people and consume local goods and services, it will negatively impact on ecosystem goods and services, and could negatively impact on several strategic tourism initiatives in the region, one of which includes a proposal to link the Pilanesberg National Park with the Madikwe Game Reserve. A significant portion of the proposed mining project overlaps with a part of the proposed regional Heritage Park Corridor development. The challenge was therefore to plan and design the mine infrastructure to meet the short-term requirements during mining, resulting in economic prosperity, as well as to fulfill the longer term requirements imposed by the heritage corridor development that could open up an important tourism node and conservation area for the North West Province. An understanding of mine layout and building materials constraints provided the knowledge base for integrating the mine infrastructure from the outset with a pre-determined post-closure end land use. Case studies, conceptual site plans and layouts, and detailed designs and drawings for achieving this goal are presented in this paper.
References:
Ching, F. (1996) Architecture. Form, Space and Order, John Wiley and Sons, Inc.
Contour Project Managers (2001) Heritage Park Concept Plan (Pilanesberg National Park – Madikwe Game Reserve
Corridor), Unpublished Report.
DoIR (2006) Mine Closure and Completion. Leading Practice Sustainable Development Program for the Mining
Industry. Department of Industry and Resources (DoIR), Commonwealth of Australia, Australian Government,
Department of Industry Tourism and Resources.
ICMM (2006) Integrated Closure Planning. International Council on Mining and Metals (ICMM)
Lewis, S. (2005) Front to Back. A Design Agenda for Urban Housing, Architectural Press.
Moughtin, C. (2003) Urban Design. Street and Square, Architectural Press.
Reed, P. (2005) Groundswell. Constructing the Contemporary Landscape, Thames and Hudson.
SEF (2003) Environmental Management Programme Report for the Kruidfonetin Project located on Rooderand Portion
2; Strategic Environmental Focus (SEF), Unpublished Report.
Winters, N.B. (2005) Architecture is Elementary, Gibbs Smith.
© Copyright 2026, Australian Centre for Geomechanics (ACG), The University of Western Australia. All rights reserved.
View copyright/legal information
Please direct any queries or error reports to repository-acg@uwa.edu.au
View copyright/legal information
Please direct any queries or error reports to repository-acg@uwa.edu.au