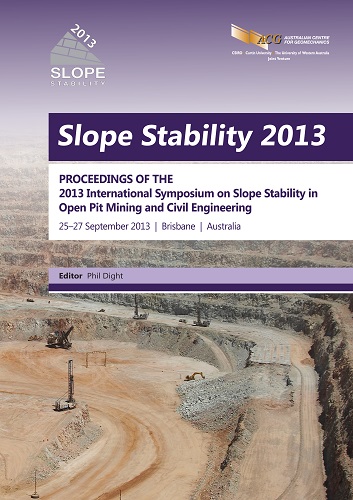Design and construction of an anchored soil nail wall close to movement sensitive structures

|
Authors: Kho, AK; McAuley, M |
DOI https://doi.org/10.36487/ACG_rep/1308_92_Kho
Cite As:
Kho, AK & McAuley, M 2013, 'Design and construction of an anchored soil nail wall close to movement sensitive structures', in PM Dight (ed.), Slope Stability 2013: Proceedings of the 2013 International Symposium on Slope Stability in Open Pit Mining and Civil Engineering, Australian Centre for Geomechanics, Perth, pp. 1301-1312, https://doi.org/10.36487/ACG_rep/1308_92_Kho
Abstract:
Legacy Way is a 4.6 km twin 12.4 m diameter road tunnel with approximately 3 km of surface connections to facilitate entering and exiting the tunnels. The new roadway bypasses Brisbane CBD to the west and will connect the Western Freeway at Toowong with the Inner City Bypass (ICB) at Kelvin Grove. As part of the Eastern surface connection works, a 12 m high × 55 m long soil nail and anchored wall retaining a soil and weathered rock slope was constructed as abutment support to the extended Inner Northern Busway (INB) bridge and Brisbane Grammar School (BGS) pedestrian bridge. The new abutment wall was an integral element of an overall solution that required addition of spans to the existing bridges and removal of the original Reinforced Soil Structure (RSS) abutments. The near vertical new abutment wall is located approximately 1 m in front of large diameter bored piles which support the extended bridge. Resistance of lateral pile loads and restriction of movement of the new bridge abutment were key constraints in the design. Bridge extension and construction of the new abutment wall has created sufficient space for a large buried drainage structure to carry floodwater outflow from nearby playing fields to an open channel further east. The buried drainage structure runs parallel to the ICB and supports a shared (pedestrian/bikeway) user path. This paper provides a commentary on the design approach adopted and construction issues encountered. Validation of the design through construction support and monitoring records is also summarised.
References:
Department of Transport and Main Roads (2012) Design Criteria for Bridges and Other Structures, viewed 8 September 2011, .
Hoek, E. and Diederichs, M.S. (2006) Empirical Estimation of Rock Mass Modulus, International Journal of Rock Mechanics and Mining Sciences, Elsevier, Vol. 43, pp. 203–215.
Mesri, G. and Shahien, M. (2003) Residual Shear Strength Mobilised in First Time Slope Failures, Journal of Geotechnical and Geoenvironmental Engineering, American Society of Engineers, Vol. 129, pp. 12–31.
Roads and Maritime Services (2009) QA Roadworks Specifications: Soil Nailing (R64), viewed 15 April 2011, .
Roads and Maritime Services (2011) QA Roadworks Specifications: Ground Anchors (R59), viewed 12 April 2011, .
Standards Australia (1993) Standards Australia: Geotechnical Site Investigations (AS 1726-1993), viewed 18 June 2011, SAI Global Database, .
Standards Australia (2002) Standards Australia: Earth-retaining Structures (AS 4678-2002), amended 15 August 2008, viewed 4 November 2008, SAI Global Database, .
Standards Australia (2004) Standards Australia: Bridge Design, Part 3: Foundations and Soil Supporting Structures (AS 5100.3-2004), amended 19 April 2010, viewed 6 October 2010, SAI Global Database, .
Standards Australia (2007) Standards Australia: Structural Design Actions, Part 4: Earthquake Actions in Australia (AS 1170.4-2007), viewed 17 June 2011, SAI Global Database, .
Transcity (2011) Eastern Connection Geotechnical Assessment Report (EC-0407-SR-02-0001), April 2011.
US Federal Highways (2003) FHWA Geotechnical Engineering Circular No. 7 – Soil Nail Walls (FHWA0-IF-03-017), March 2003.
© Copyright 2025, Australian Centre for Geomechanics (ACG), The University of Western Australia. All rights reserved.
View copyright/legal information
Please direct any queries or error reports to repository-acg@uwa.edu.au
View copyright/legal information
Please direct any queries or error reports to repository-acg@uwa.edu.au